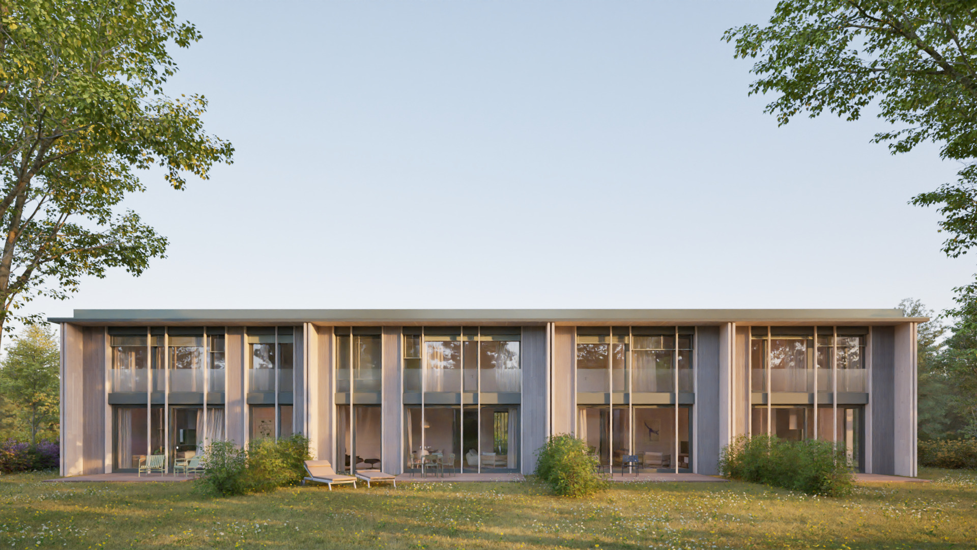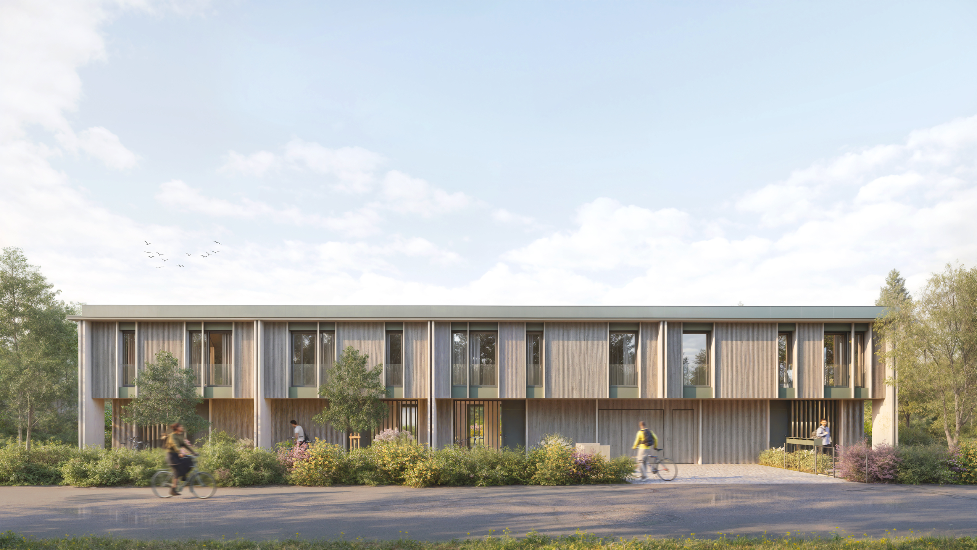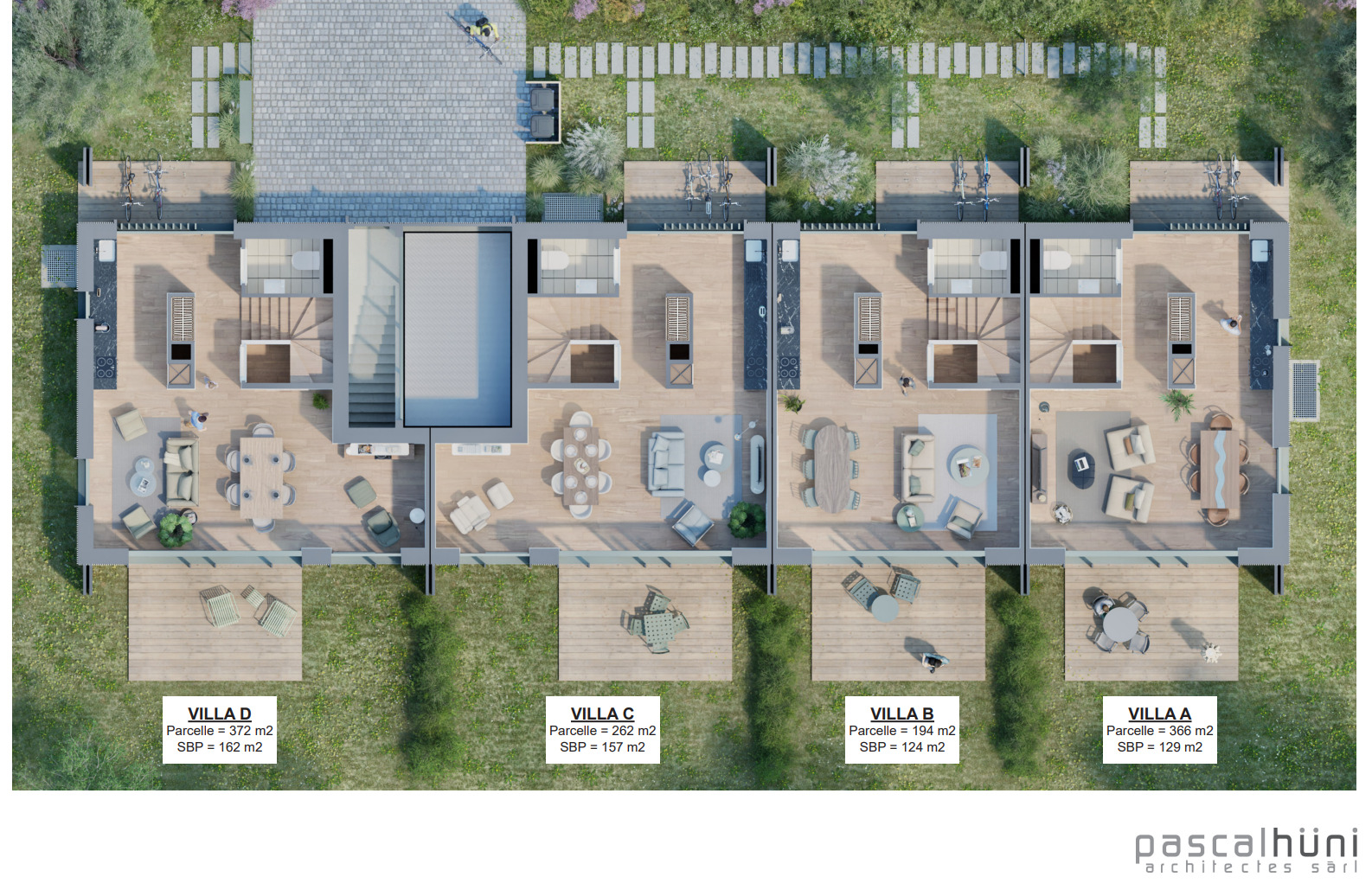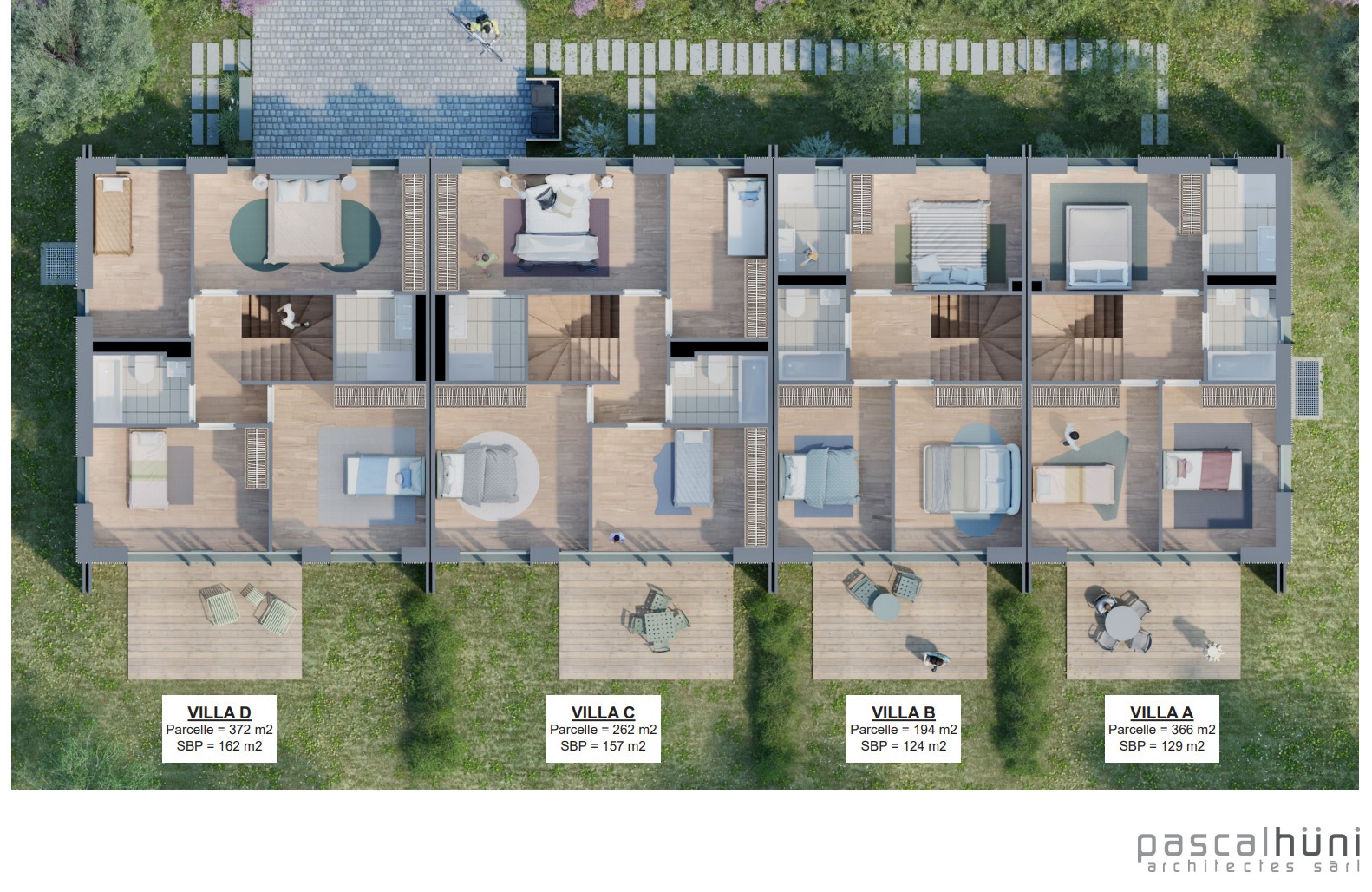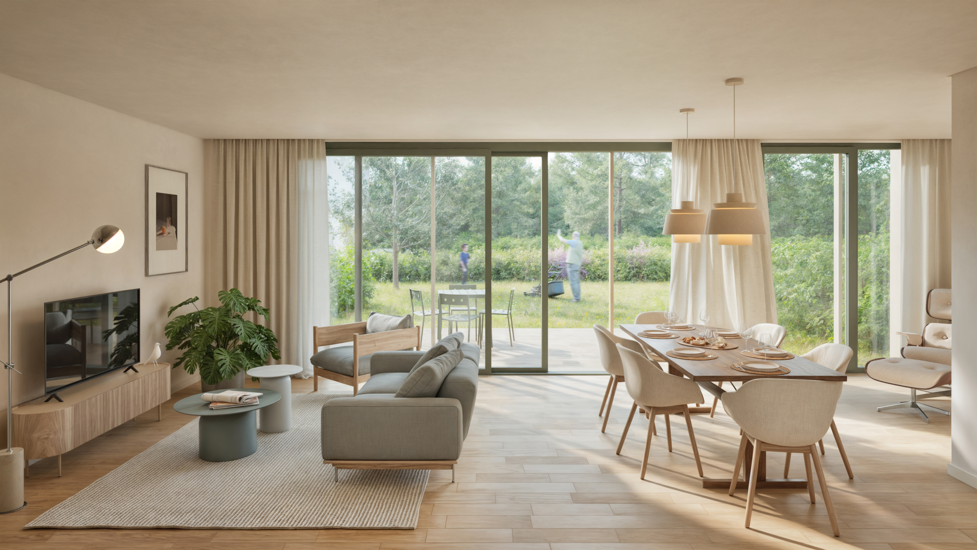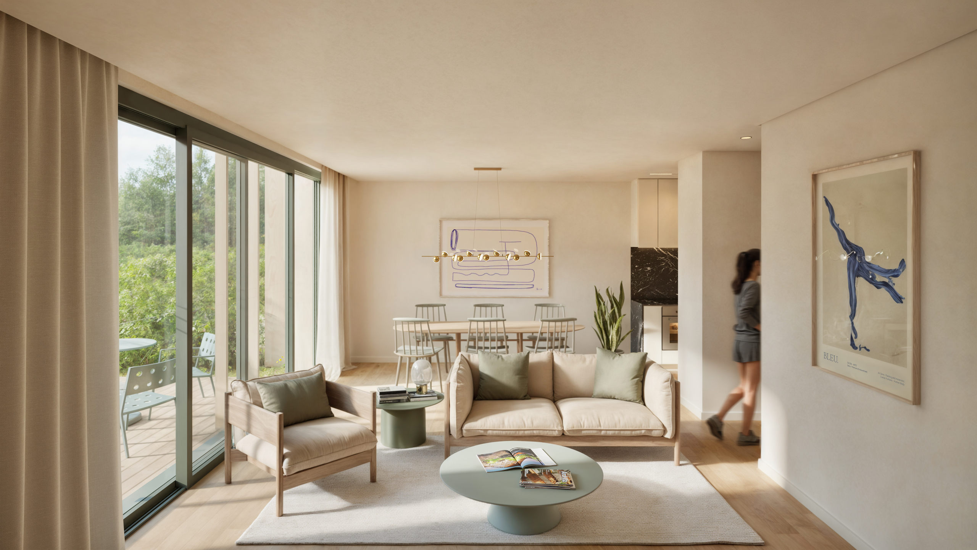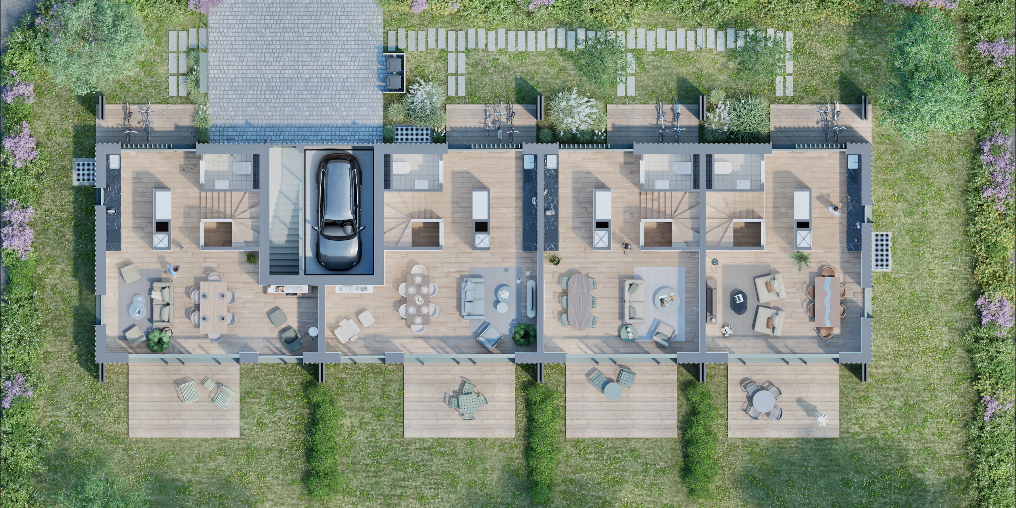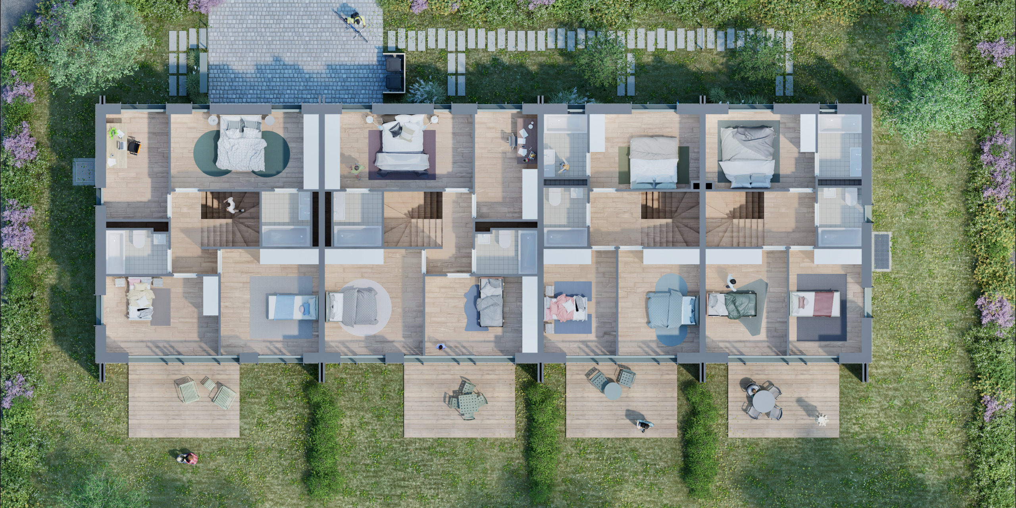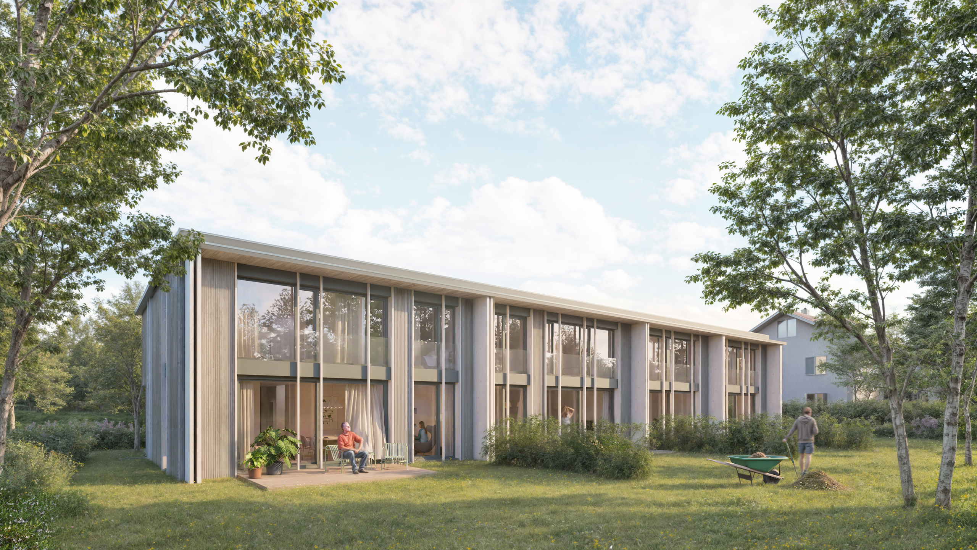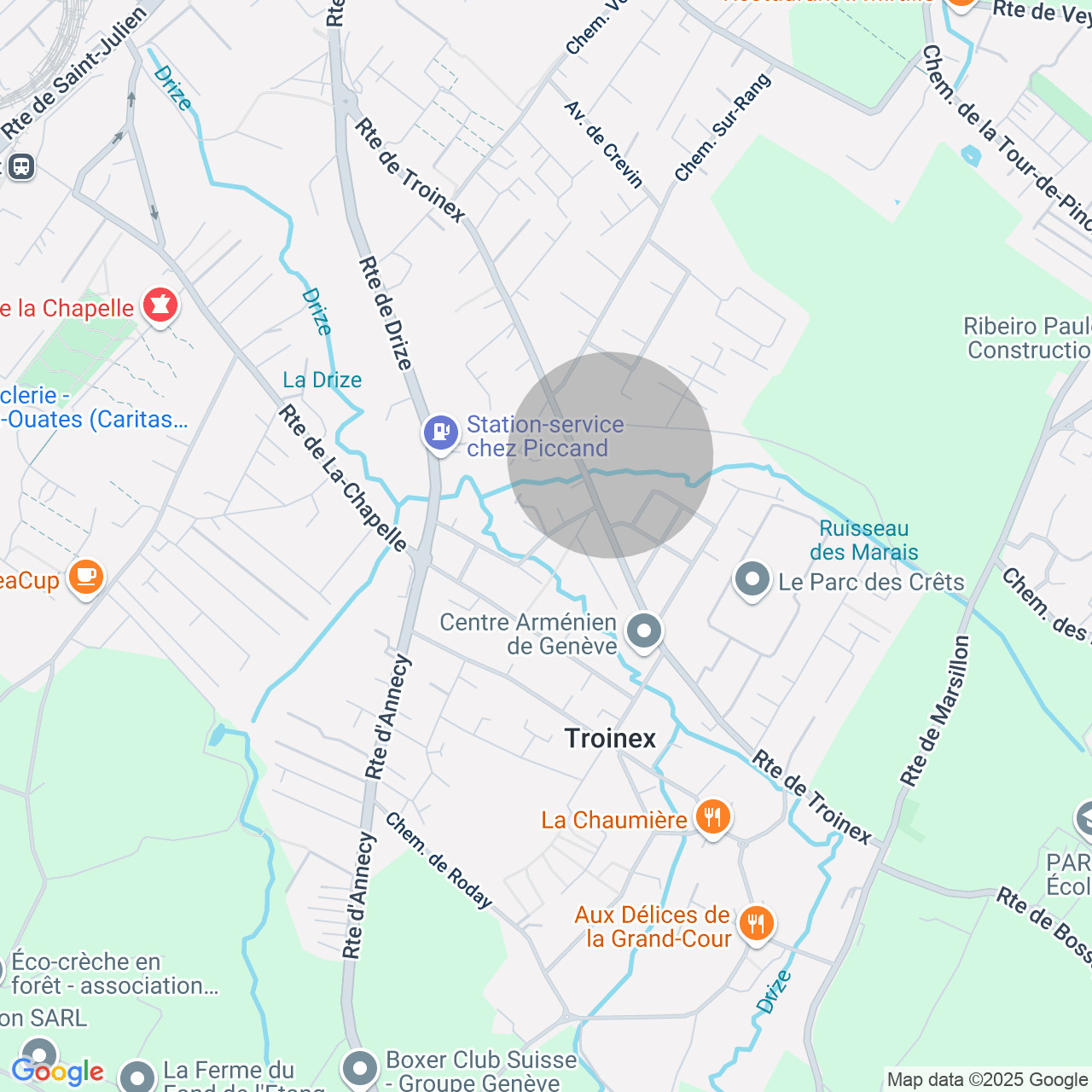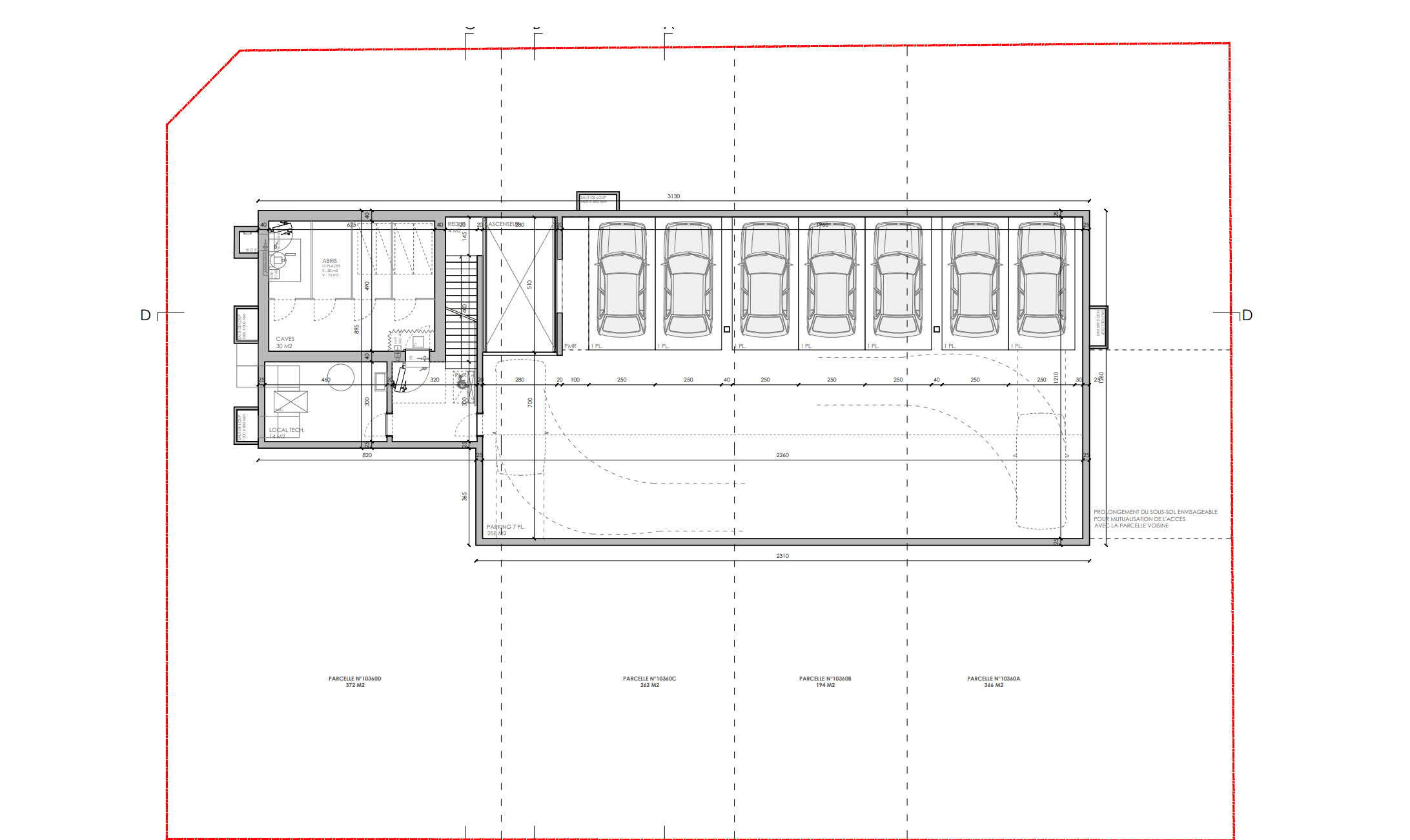Magnificent VILLAS Solis project - A
Located in a quiet and peaceful residential area of Troinex, this project of four semi-detached villas is THPE ( very high energy performance)
The villas are designed with contemporary architecture that combines elegance and modernity. They offer optimal living comfort while respecting the environment.
Each villa is equipped with an efficient heating system as well as triple-glazed windows.
The modern, contemporary villa set on a plot of 366 m2 offers 129 m2 of living space gross floor.
Thanks to its features and materials, you'll enjoy great comfort and exceptional quality of life.
It is distributed as follows:
On the first floor:
- An entrance consisting of a hall, and a visitor's WC.
- A semi-open, fitted kitchen.
- A beautiful living room with a lounge and dining room giving access to the terrace and garden.
On the second floor:
- Three bedrooms
- A shower room and WC.
- A bathroom with a bathtub.
Exterior:
- A separating hedge and shrubs in the garden
The villa includes two indoor parking spaces in the basement
Supply budgets:
- Kitchen: CHF 30'000.-
- Floor tiling: CHF 80.-/m2
- Parquet flooring: CHF .- 90.-/m2
Sales process:
1 - Appointment with the broker in charge of the file for a presentation of the project
2 - Reservation (payment of a deposit of CHF 100'000.- at the notary)
3 - Financing
4 - Appointment with the general contractor
5 - Signing of the promise to sell
6 - Signing of the final deed of sale and EG contract
7 - 18 months of construction
8 - Handover of the keys
Our partners:
Financing: Aznar, Mme Sylvie Moro, sylvie.moro@aznar.ch, 079 270 04 40.
Notary : Maître Chapuis - etude.chappuis@scnot.ch - 41 22 807 11 30


