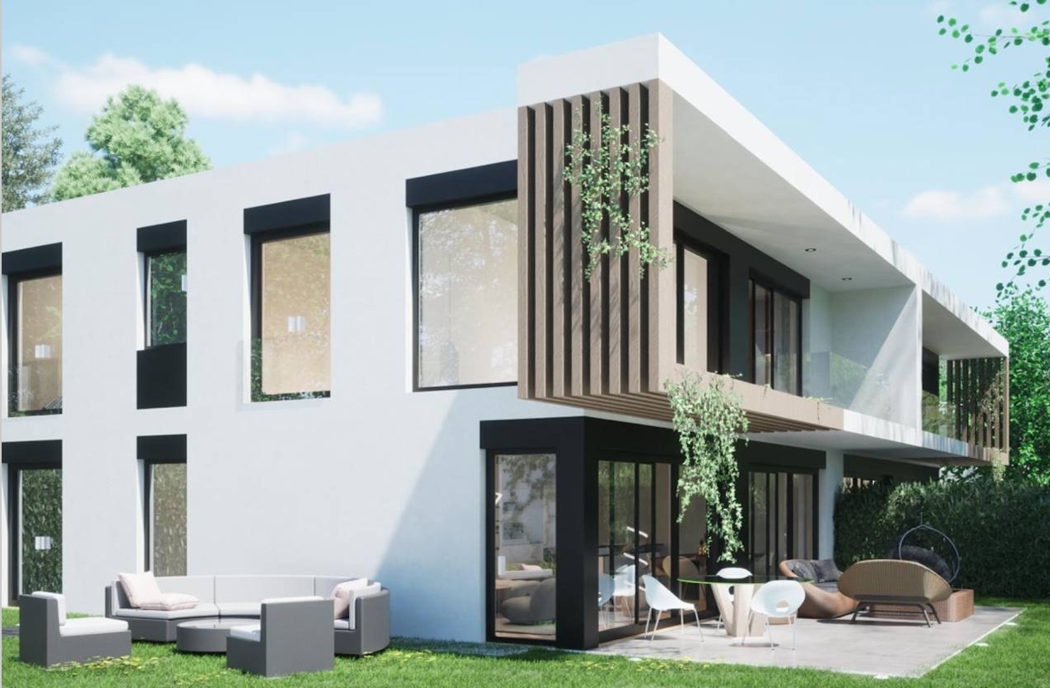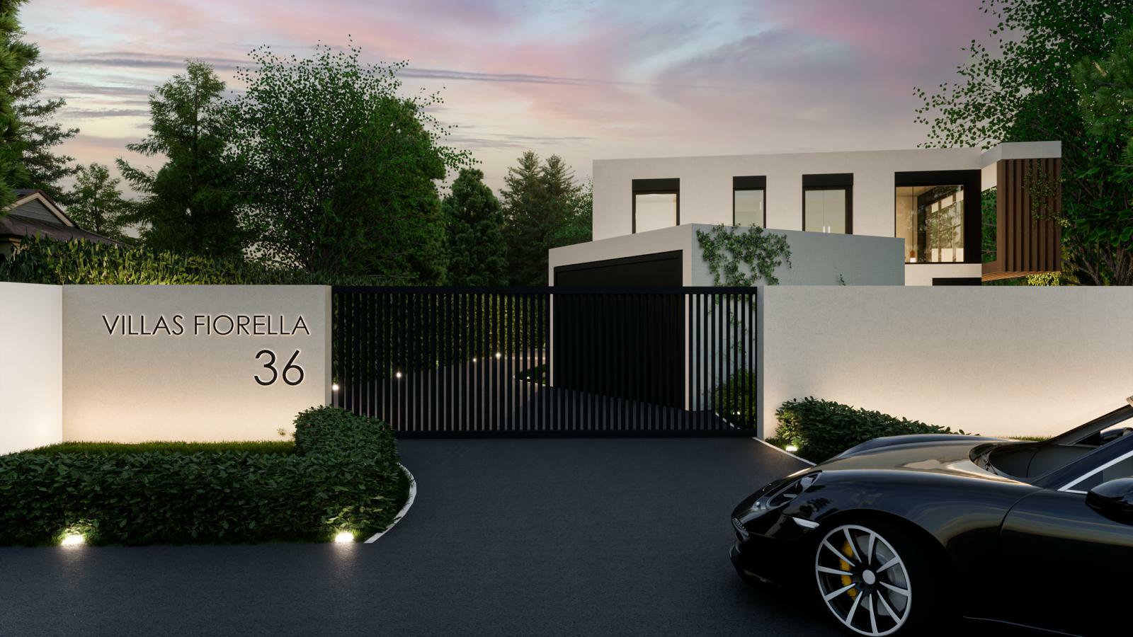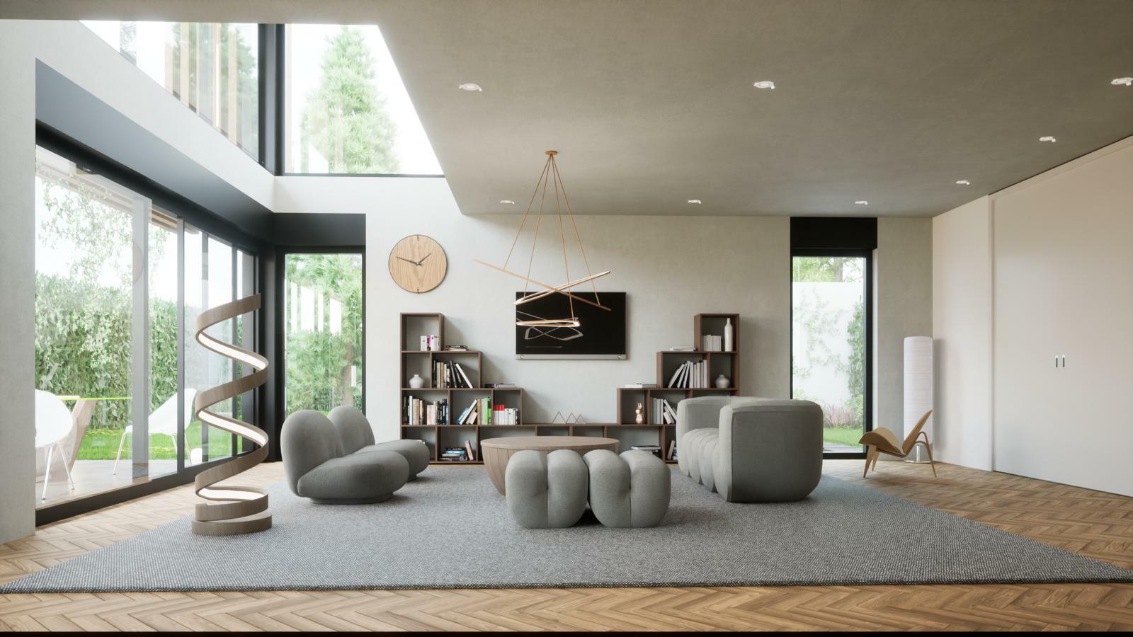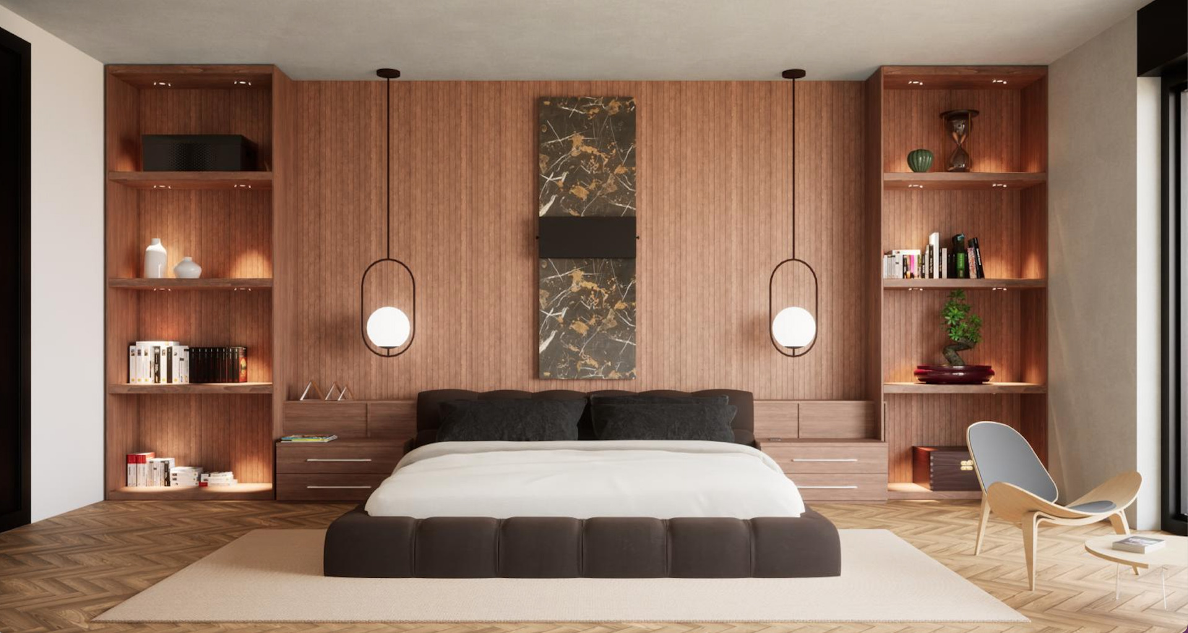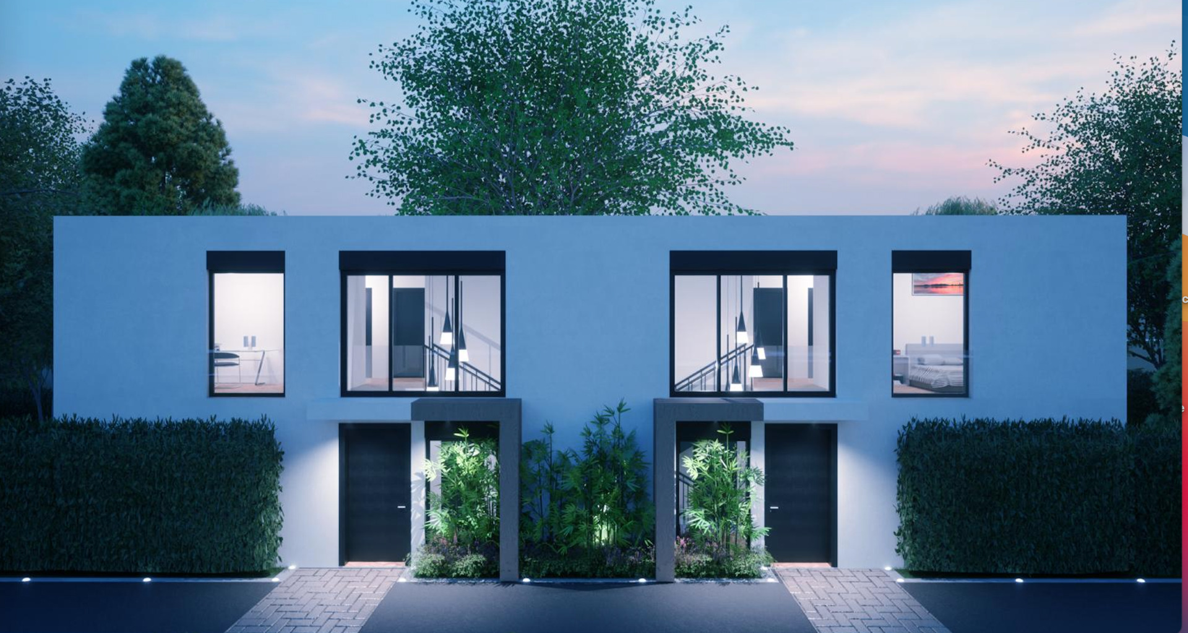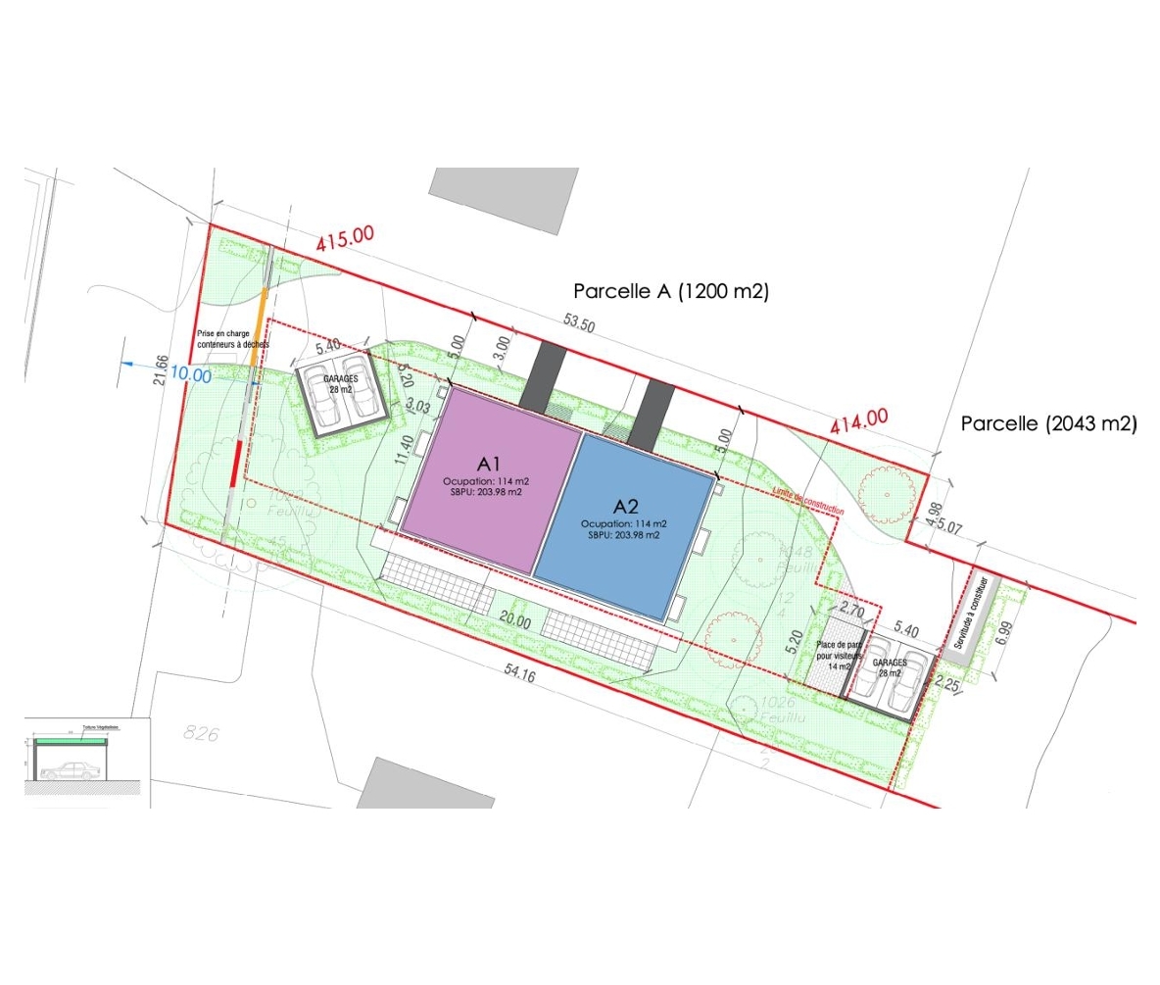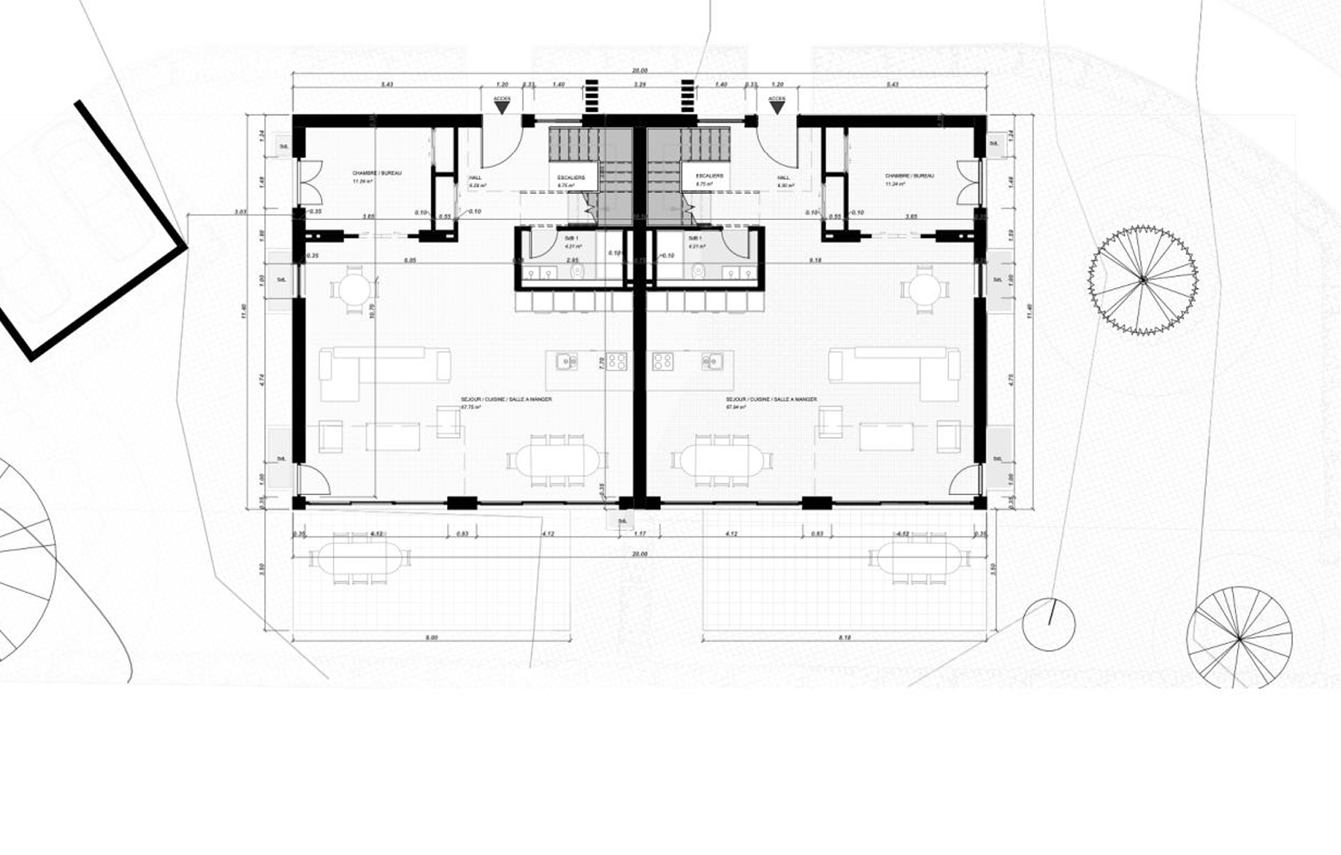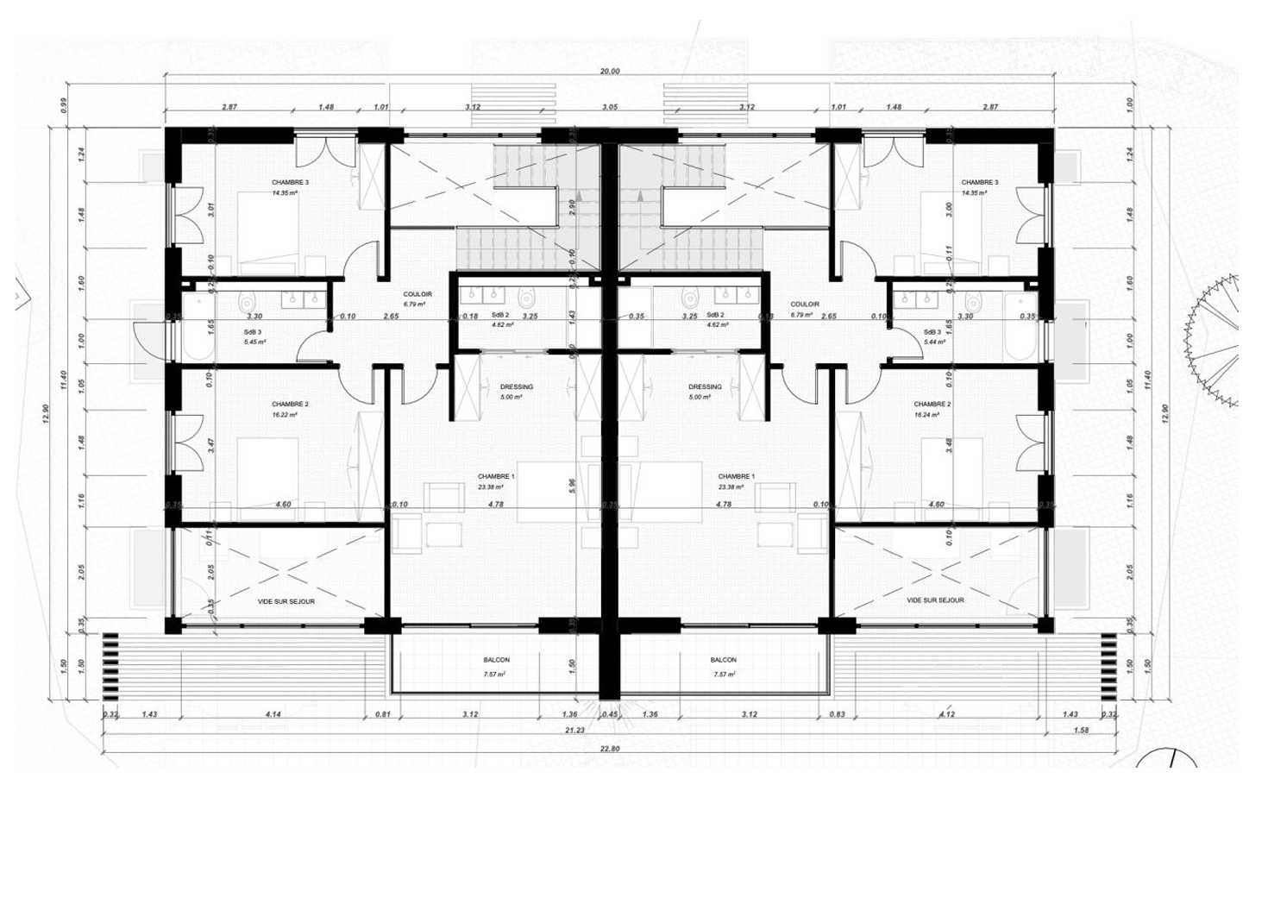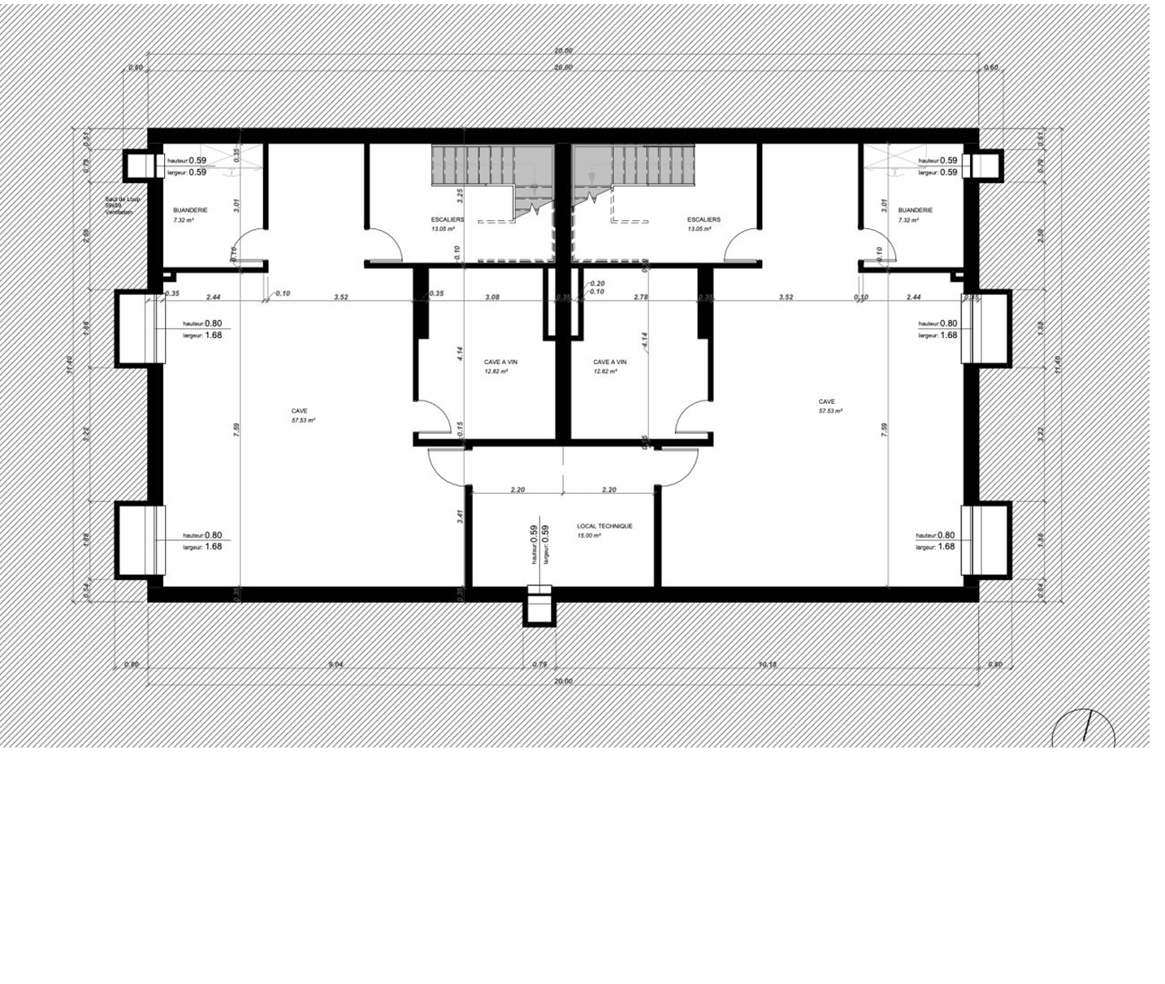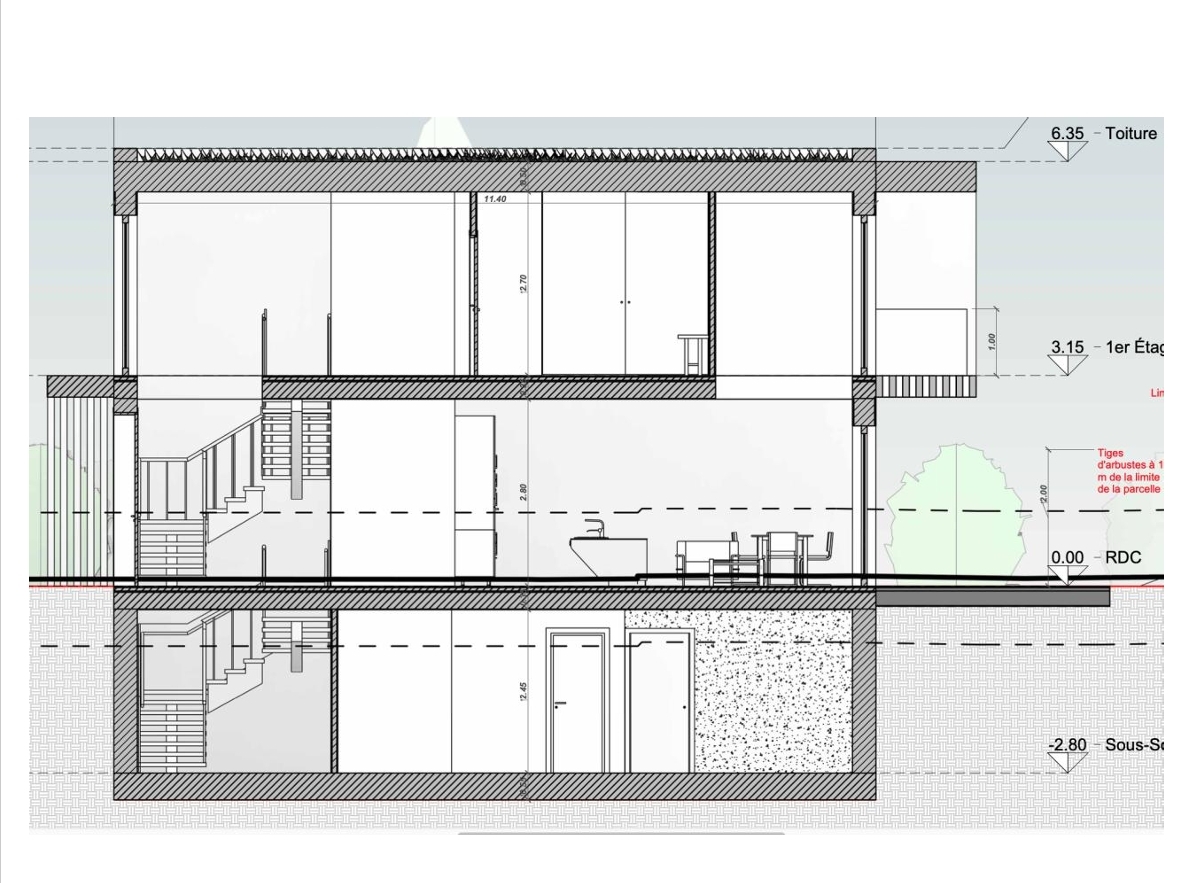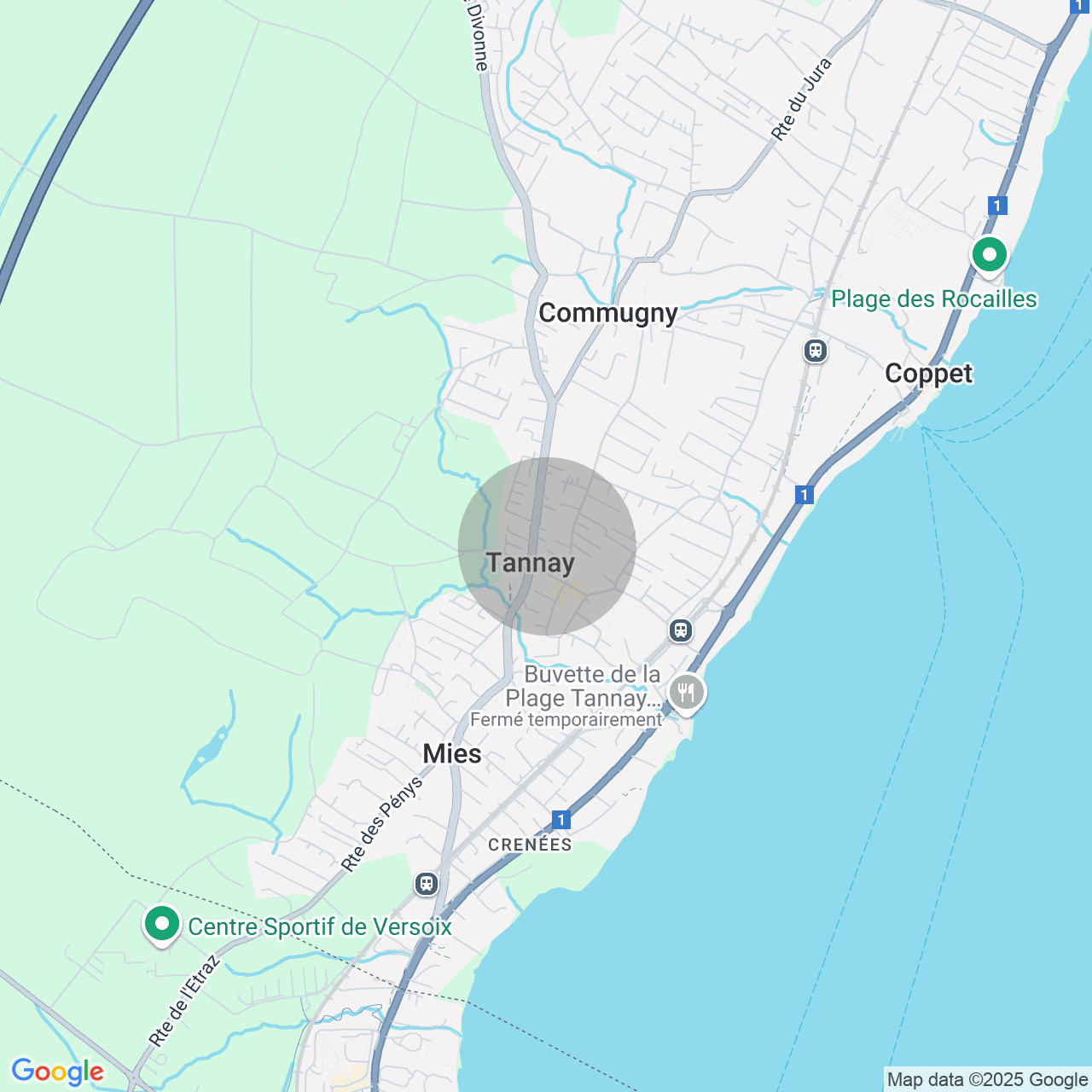Welcome to this sumptuous semi-detached villa located in the heart of the charming commune of Tannay. Just a short stroll from local amenities, this residence will offer an exceptional living environment for families seeking luxury and comfort.
Near Tannay elementary school, just a 10-minute walk (800 meters) away. The grocery store can be reached in just 7 minutes on foot (450 meters), making everyday life a breeze. Secondary schools are 2 kilometers away, 4 minutes by car. The Tannay train station is also within easy reach, 1 km away, a pleasant 6 to 13-minute walk.
In 15 minutes, you can reach Nyon via the train station, with a bus line right next to the houses. Geneva is less than 20 minutes away.
Villa features:
Total surface area of 320.49 m2, comprising 206.49 m2 on the ground and 1st floors and 114 m2 in the basement. Impressive ceiling heights, with 2.80 on the first floor including a double height of 5.80 on the living room, 2.70 on the first floor and 2.45 in the basement, offering a feeling of space and grandeur.
Villa description (Future Project):
From the entrance, you'll be greeted by a large, majestic hall, enhanced by a practical wall cabinet for storage. On one side of the living room, a beautiful double height, extending to the ceiling, will confer a feeling of space and grandeur. This spacious, light-filled 67 m2 living room is ideal for family gatherings or entertaining guests. The open, modern kitchen, incorporating the latest technologies and the finest materials, will be a real jewel for gourmet lovers. A bright 11.24 m2 study and an additional bathroom will harmonize this convivial and functional living space.
Upstairs, you'll discover two bright and comfortable bedrooms. The first bedroom, measuring 14 m2, will offer a
peaceful resting space, while the second, measuring 16 m2, will accommodate family members or guests. The master suite, an architectural masterpiece, spans 23 m2 and features a 5 m2 dressing room for optimal storage. The adjoining bathroom, equipped with a large Italian shower and double washbasin, will offer the ultimate in comfort. A 7 m2 balcony, accessible from the bedroom, will enable you to enjoy a view of the surrounding area.
The 114 m2 basement, designed to meet the strictest ecological standards, will offer a versatile and environmentally friendly space. A 7 m2 laundry room, as well as a magnificent 12 m2 wine cellar, offering an elegant refuge for your precious bottles, will be included in this residence. A second available space of 57 m2 will be fully heated, and with floor and wall finishes of your choice, this space will offer numerous design possibilities to suit your needs and preferences. A single technical room, shared by each villa, will enable significant energy savings while ensuring the smooth running of equipment, notably thanks to geocoding with the geothermal heat pump.
Possibility of customization:
We would like to emphasize that the interior plans can be modified according to your wishes.
High-end finishes:
High-end finishes will add a touch of elegance to every room in the house.
The amounts allocated for your interior choices, will allow you to install noble and durable materials will thus create a
luxurious and refined environment.
Advanced technology:
The integrated home automation will offer intelligent control of the home, allowing you to regulate lighting, heating, security and much more
again with a simple gesture. Thanks to this cutting-edge technology, you'll be able to create the perfect ambience for every occasion, while enjoying optimal comfort and absolute peace of mind. The project meets all the most stringent energy standards, with optimal insulation and solar panels installed on the roof.
Furthermore, you'll have a double garage for each villa included in the sale price
Description
Conveniences
Neighbourhood
- Villa area
- Green
- Residential area
- Shops/Stores
- Restaurant(s)
- Bus stop
- Highway entrance/exit
- Preschool
- Primary school
Outside conveniences
- Terrace/s
- Garden
- Greenery
- Middle house
Inside conveniences
- Bright/sunny
- With front and rear view
Condition
- under construction
Orientation
- South
Exposure
- Optimal



